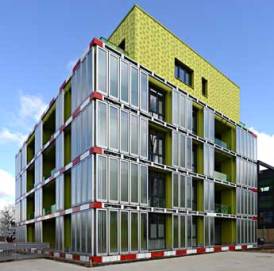Designed for the Future named a Planetizen Top 10 Book of the Year.
Featured reviews:
“With a promise to remain practical, the 80 ideas described in the book achieves more than perhaps expected in inspiring its readers to move forward, to build, and to plan for a sustainable future.” — Planetizen
“The book is an excellent antidote to the despair it can be easy to succumb to in the face of major environmental problems.” — Urban Land magazine
“This highly accessible volume contains essays and beautiful photos describing wonderful examples.” — F. Kaid Benfield, The Huffington Post
“This is a brainstorming session in book form, full of useful and stimulating ideas.” — Oculus Magazine, AIA NY Chapter
“A small but inspirational book…with tangible examples of how we can move forward to a more sustainable, positive future.” — Landscapes | Paysages magazine
“The book is especially good when it takes on landscape architecture and the power of demonstration in city-building.” — The Nature of Cities
Thank you again to all the contributors who shared their creative and inspirational ideas and made this book happen.
“It’s individuals working collectively who will save the world — a point of view that emerges as the book’s overall conclusion.” — Azure magazine
Image credit: The Sand Engine, The Netherlands / copyright Joop van Houdt, from the essay “The Sand Engine” by Kristina Hill in Designed for the Future: 80 Practical Ideas for a Sustainable World. Princeton Architectural Press, 2015





